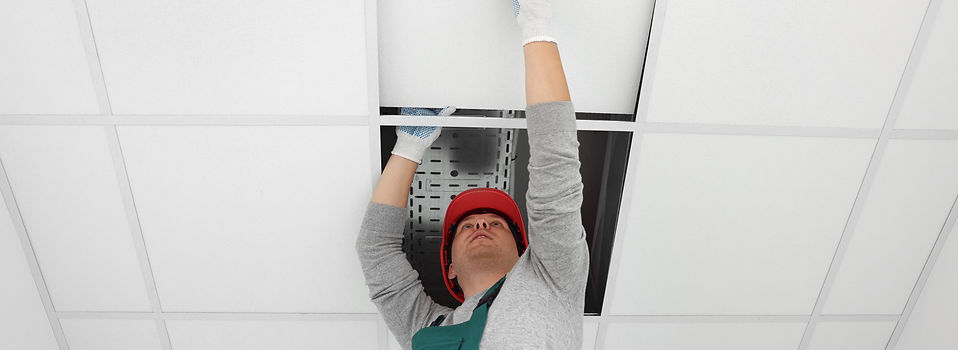

Ceiling Tile Material
Modernizing your ceiling is a wonderful method to give your house a fresh look.
Let's learn more about different ceiling tile materials
Cast Mineral Fiber
Durability, noise control with sound absorption (NRC) and sound blocking (CAC) capabilities, and a distinctive, naturally-formed texture are all features of cast mineral fiber ceiling panels. These panels perform exceptionally well in locations with heavy traffic and frequent plenum access. They come in a variety of hues, and because the color is continuous across the panel, it helps hide any nicks and scratches over time.
Gypsum
Gypsum panels are strong and simple to maintain since they feature a gypsum core and a vinyl laminated face. These panels are ideal for use in food preparation facilities, bathrooms, utility rooms, locker rooms, kitchens, parking garages, and maritime settings.
When sound management is necessary, wet-formed mineral fiber ceiling panels are the best option for rooms, offices, and halls. A smooth surface panel with excellent sound absorption (NRC) and sound blocking (CAC) characteristics is produced by the special manufacturing technique. These panels with a smooth surface prevent mildew, mold, and sagging. Additionally, they have excellent light reflectance qualities, which guarantee a lovely, well-lit area.
PVC
PVC material may be applied directly or in a grid system, and it is both easy to install and long-lasting. PVC has the benefits of being impact- and waterproof-resistant, as well as simple to maintain and clean. PVC is an ideal ceiling tile for high-humidity areas because it is resistant to decay, staining, peeling, swelling, and other effects caused by moisture. Furthermore, PVC is available in an enormous range of designs, such as wood, galvanized steel, and fake tin. PVC ceiling tiles are adaptable for both functional and aesthetic purposes.
MDF
Medium Density Fiberboard (MDF) panels provide an appealing, natural wood appearance combined with ease of handling. Because of their sturdy construction, the composite ceilings may be effortlessly drilled and sliced. Additionally, MDF could function better than real wood in some circumstances. Because of its natural structure, solid wood is prone to warping or cracking when subjected to variations in temperature or humidity. However, MDF's composition and heat treatment maintain the fibers' uniform distribution. MDF is typically more stable and less prone to expand and contract in heat and humidity.
Fiberglass
To create ceiling panels with exceptional sound absorption, fiberglass is combined with vinyl, cloth, or a glass scrim (NRC). These lightweight, dimensionally stable, smooth-textured panels are perfect for open area ceilings where optimal sound suppression is required.
Wood Fiberglass
Wood fiber ceiling tiles are inexpensive and simple to keep up. In addition to adding visual interest and variation to a space, the wood fiber core dampens echo and reverberation to improve the quality of the audio. When accessibility, acoustical performance, and fire resistance are not important factors, they are great to take into account.
Metal
Because of its quality composition and flexibility, metal ceiling tiles can withstand significant wear and strain without breaking or splitting. In order to avoid health risks like mold and mildew, the metal tiles enable water and other moisture to roll off rather than be absorbed by the tile. Additionally, the tiles' resistance to moisture prevents stains and leak-related disintegration. They look great in dining rooms, kitchens, hallways, bedrooms, and any other area where you want to leave a lasting impact.
Ceiling tile edge types
Acoustic ceiling tiles are available in a wide variety of edge types. Some of the varieties of ceiling tiles are: Square Lay- In, Beveled, or Angled Tegular.
When used with various suspension systems, the edge design may be used to accentuate the grid with square or angled tegular/reveal designs, conceal it with panels that appear to float underneath it, shadow it with beveled recesses, or hide it with closely fitting panels.

Square Lay-In Ceiling Tiles
Acoustic tiles with a square border are used in lay-in ceiling grid ceiling systems to provide a straightforward, structured look that accentuates the room's geometry.
Acoustic ceiling tiles with a square border are an affordable option that make it simple to reach installations concealed above the ceiling. The easy-to-access plenum is made possible by the square edge, lay-in ceiling panels, which are placed in suspension systems with 9/16-inch or 15/16-inch profiles. The thinner 9/16-inch profile makes the grid look less imposing.
Tegular Ceiling Tiles
Whether square or angular, a tegular/reveal edge enables the tile to extend below the grid ceiling system, giving the ceiling plane greater depth and texture. The readily demountable tegular/reveal edge acoustic ceiling tiles are installed in conventional 15/16-inch suspension systems. The visible grid is minimized in a narrower 9/16-inch profile and emphasized in a broad profile. The suspension system's color and breadth both highlight the way light and shadow interact to give the piece a unique look.
Edge Profile
Although tongue and groove or Tegular vector tiles provide a more eye-catching visual impact, square lay-in tiles are the easiest to install. Your suspended ceiling's visual appeal and installation simplicity will be influenced by the combination of grid size and edge profile.


Ceiling Grid
The lines that are visible in between the ceiling tiles are called grids. The usual metal frame surrounding each tile is 15/16 broad or roughly the same diameter as a quarter. Another popular variation is the 9/16 wide grid which is a narrower option.
-32.jpeg)
Suspended Ceiling Grid Components
The ceiling structure of the Dropped Ceiling grid will be formed by the connecting combination of several metal components. Typically, standard builds include of these essential elements:

